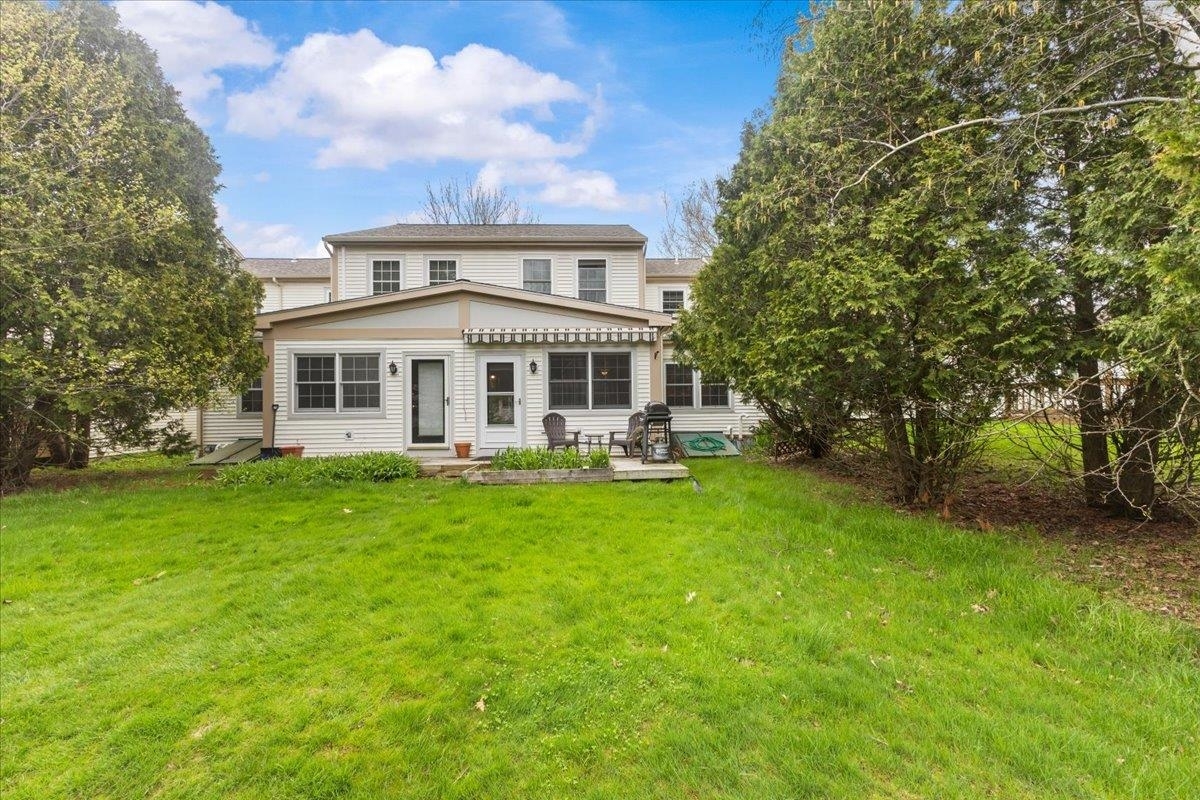


Listing Courtesy of:  PrimeMLS / Re/Max North Professionals / Darcy Handy
PrimeMLS / Re/Max North Professionals / Darcy Handy
 PrimeMLS / Re/Max North Professionals / Darcy Handy
PrimeMLS / Re/Max North Professionals / Darcy Handy 7 Cardinal Lane Essex Junction, VT 05452
Active (3 Days)
$439,000
OPEN HOUSE TIMES
-
OPENSat, May 1711:00 am - 1:00 pm
-
OPENSun, May 1811:00 am - 1:00 pm
Description
MLS #:
5039727
5039727
Type
Condo
Condo
Year Built
1989
1989
Style
Townhouse
Townhouse
School District
Essex School District
Essex School District
County
Chittenden County
Chittenden County
Listed By
Darcy Handy, Re/Max North Professionals
Source
PrimeMLS
Last checked May 11 2025 at 12:52 AM GMT+0000
PrimeMLS
Last checked May 11 2025 at 12:52 AM GMT+0000
Bathroom Details
- Full Bathrooms: 2
Interior Features
- Ceiling Fan(s)
Subdivision
- Lost Pond At Meadows Edge
Lot Information
- Condo Development
Property Features
- Foundation: Concrete
Heating and Cooling
- Natural Gas
- Baseboard
- None
Basement Information
- Full
- Stairs - Interior
Flooring
- Carpet
- Vinyl
- Wood
Exterior Features
- Porch - Screened
- Roof: Shingle
Utility Information
- Utilities: Phone, Cable, Gas - Underground
- Sewer: Public Sewer
- Fuel: Gas
School Information
- Elementary School: Essex Elementary School
- Middle School: Essex Middle School
- High School: Essex High
Parking
- Driveway
- Garage
Stories
- Two
Living Area
- 1,795 sqft
Location
Disclaimer:  © 2025 PrimeMLS, Inc. All rights reserved. This information is deemed reliable, but not guaranteed. The data relating to real estate displayed on this display comes in part from the IDX Program of PrimeMLS. The information being provided is for consumers’ personal, non-commercial use and may not be used for any purpose other than to identify prospective properties consumers may be interested in purchasing. Data last updated 5/10/25 17:52
© 2025 PrimeMLS, Inc. All rights reserved. This information is deemed reliable, but not guaranteed. The data relating to real estate displayed on this display comes in part from the IDX Program of PrimeMLS. The information being provided is for consumers’ personal, non-commercial use and may not be used for any purpose other than to identify prospective properties consumers may be interested in purchasing. Data last updated 5/10/25 17:52
 © 2025 PrimeMLS, Inc. All rights reserved. This information is deemed reliable, but not guaranteed. The data relating to real estate displayed on this display comes in part from the IDX Program of PrimeMLS. The information being provided is for consumers’ personal, non-commercial use and may not be used for any purpose other than to identify prospective properties consumers may be interested in purchasing. Data last updated 5/10/25 17:52
© 2025 PrimeMLS, Inc. All rights reserved. This information is deemed reliable, but not guaranteed. The data relating to real estate displayed on this display comes in part from the IDX Program of PrimeMLS. The information being provided is for consumers’ personal, non-commercial use and may not be used for any purpose other than to identify prospective properties consumers may be interested in purchasing. Data last updated 5/10/25 17:52





Step inside to a bright and airy open-concept layout where skylights flood the space with natural light. The newly remodeled kitchen is both functional and stylish, designed to impress. A cozy four-season sunroom offers sweeping 180-degree views of your serene surroundings, perfect for morning coffee or quiet evenings with a book.
The spacious basement is partially finished with foam flooring, ideal for a home gym, media room, or future expansion. The attached single-car garage with an EV Charger makes Vermont winters easier, while your private driveway provides additional off-street parking.
Recent upgrades include a fresh coat of paint throughout, a remodeled downstairs bathroom, new hardwired smoke detectors, a bathroom fan, newly updated and inspected sump pump and a reverse osmosis water filtration system—just to name a few.
With added perks like community tennis courts and garden spaces, this is more than just a condo—it’s your next chapter in comfort, convenience, and connection. Come see what makes this home so special.